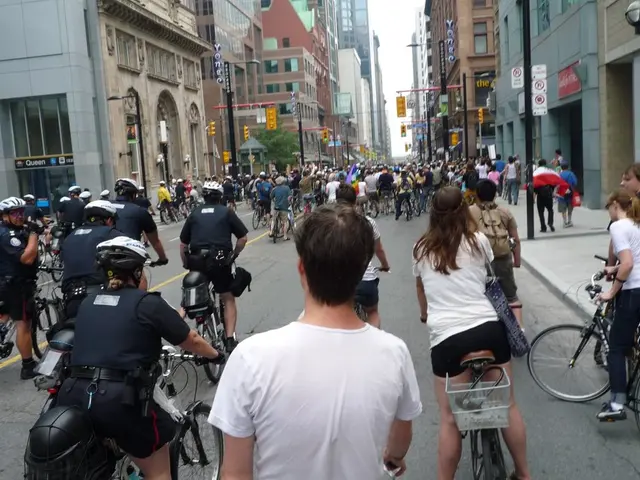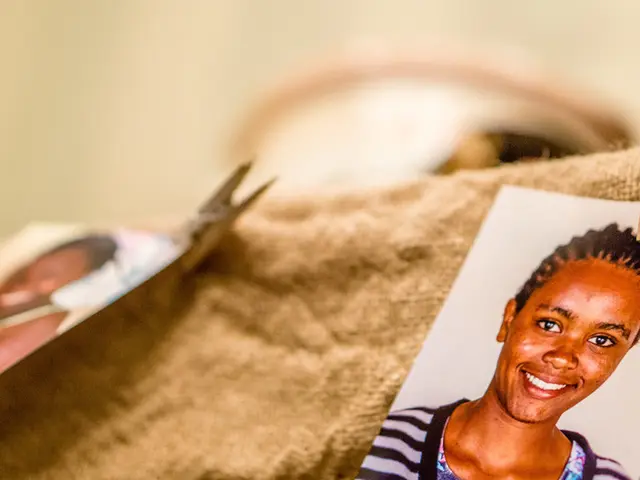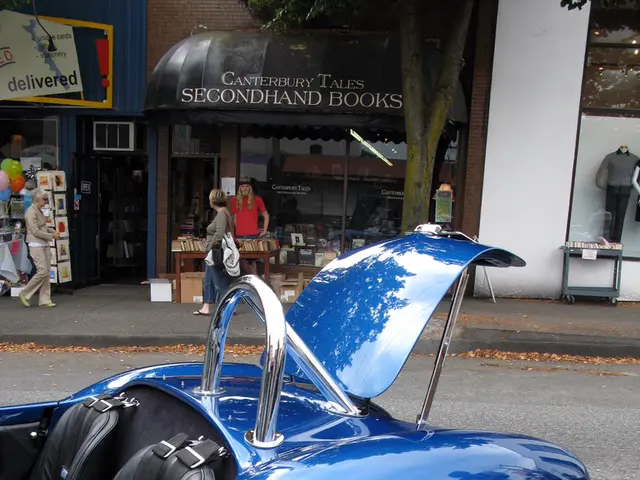Redesigning Funkytown in Oberschöneweide: Eight architectural companies shaping a novel district
In the heart of Berlin, a new commercial campus is taking shape along the Rummelsburger Landstraße, known as the "Funkytown" campus. Planned by Trockland, this development is set to breathe life into a long-abandoned site with a thematic connection to the area's radio history.
The site, located at the border of the Lichtenberg and Treptow-Köpenick districts, currently houses a dilapidated DDR-era prefabricated building, the former seat of DDR youth radio station DT64. However, by the end of 2029, this site will be home to eight new buildings, each with its unique design and chosen materials.
The architectural offices Graft Architekten, Grüntuch Ernst Architekten, Tchoban Voss Architekten, Julian Breinersdorfer Architekten, Thomas Hillig Architekten, LAVA, LXSY, and KSP Engel Berlin have been tasked with this ambitious project. KSP Engel Berlin is also responsible for the overall urban planning and the central building, known as BLOCK E.
BLOCK E, the heart of the site, is undergoing comprehensive renovation and will be integrated into the usage concept, despite the absence of heritage protection. Nearby, the neighbouring Funkhaus Nalepastraße, which served as the seat of East German radio from 1956 to 1990, will remain untouched by the new development.
Each of the eight new buildings, known as STATIONS, differs significantly in its design and chosen materials, a conscious approach to create a dynamic and diverse campus. STATION A, designed by Graft Architects, features a dynamic building corner and large-format windows. STATION B, designed by Grüntuch Ernst Architects, boasts a facade with perforated aluminum sheets that reference music from the broadcasting house.
STATION C, designed by Julian Breinersdorfer Architects, incorporates DDR architecture in a modern form with striking concrete elements. Meanwhile, LXSY Architecture is combining recycled brick with a wavy metal shell at STATION E. Tchoban Voss Architekten opted for a Corten steel facade for STATION G, which is plastically articulated and sustainably designed.
LAVA designed STATION F as a wooden hybrid building with a parametrically developed, emerald green facade and greened zones. Thomas Hillig Architekten designed STATION H with green wooden cladding and trellises, intended to blend with the adjacent allotment garden. STATION D, designed by KSP Engel, will feature a hotel in the future and has a sculptural, ceramically gleaming facade design.
The facade of STATION F, designed by LAVA, references the area's radio history with a parametrically developed, emerald green facade and greened zones. This eco-friendly design is a testament to the project's commitment to sustainability.
Half of the spaces in the "Funkytown" campus are already rented out. Nena Hospitality and The Base are among the long-term tenants, each renting a complete STATION building. As the construction progresses, more tenants are expected to join this vibrant community.
The "Funkytown" campus is not just a development project; it's a revitalization of a piece of Berlin's history, a testament to the city's resilience and its ability to transform and adapt. As the construction continues, we look forward to seeing this unique campus come to life.
Sources: Trockland Funkytown GmbH, Der Tagesspiegel, Deutsches Architektur Forum, KSP Engel Berlin, Architektur Urbanistik Berlin, Graft Architekten, Grüntuch Ernst Architekten, Tchoban Voss Architekten, Julian Breinersdorfer, Thomas Hillig Architekten, LAVA, LXSY, and AIP Leipzig.
Read also:
- Strategizing the Integration of Digital Menus as a Core Element in Business Operations
- Financial Actions of BlockDAG Following Inter and Borussia Agreements: Anticipating Future Steps
- International powers, including France, Germany, and the UK, advocate for the reinstatement of sanctions against Iran.
- Companies urged to combat employee resignation crisis, as per findings from the Addeco Group




